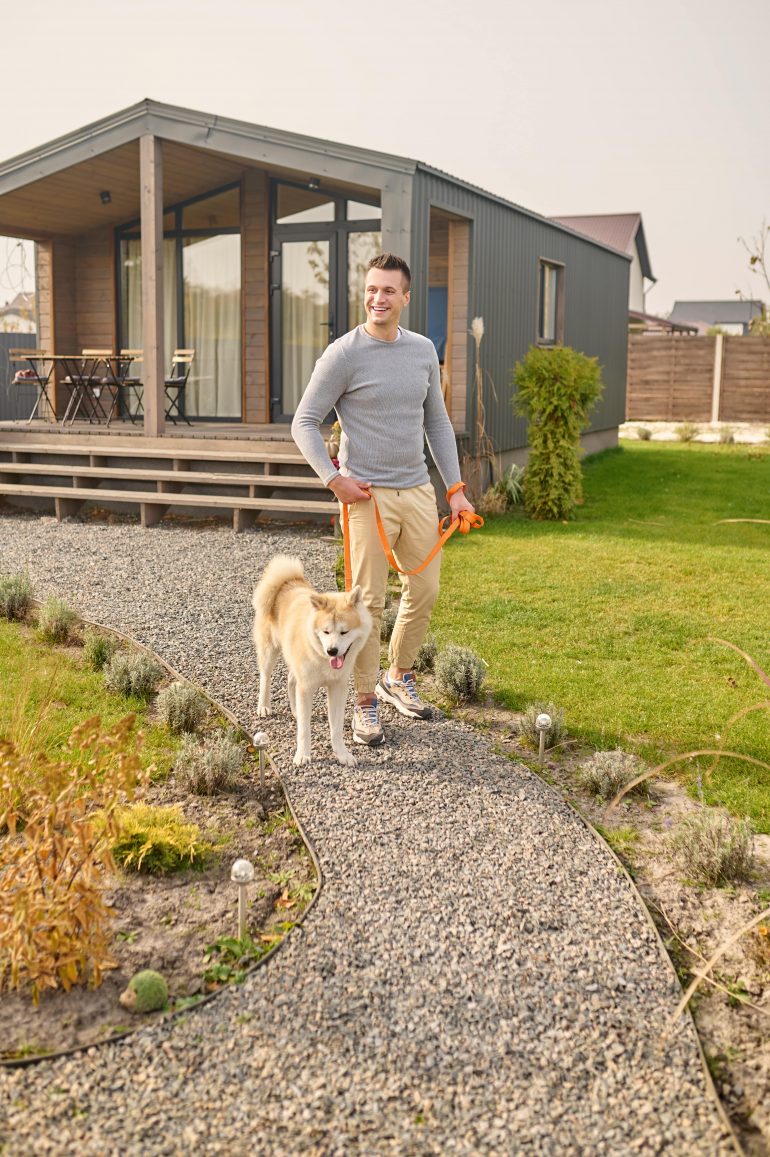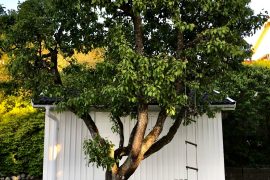With housing prices remaining high across the GTA and beyond, more homeowners are turning to garden suites as a smart solution to generate rental income, create space for multi-generational living, or boost long-term resale value. Designed with independence and privacy in mind, a secondary dwelling can adapt to changing needs, adding long-term flexibility to your home. It may sound like a big undertaking, but with a solid plan, the right approvals, and a skilled builder, creating a secondary suite is more achievable than you think.
What is a Garden Suite?
Municipalities officially classify garden suites as Additional Residential Units (ARUs). In plain terms, that means a self-contained living space with its own kitchen, bathroom, and sleeping areas, located on the same property as a primary home. Brian DosRamos, President of Ever After Custom Homes, notes the clear shift toward spaces that emphasize family and sustainability.
Planning Makes Perfect
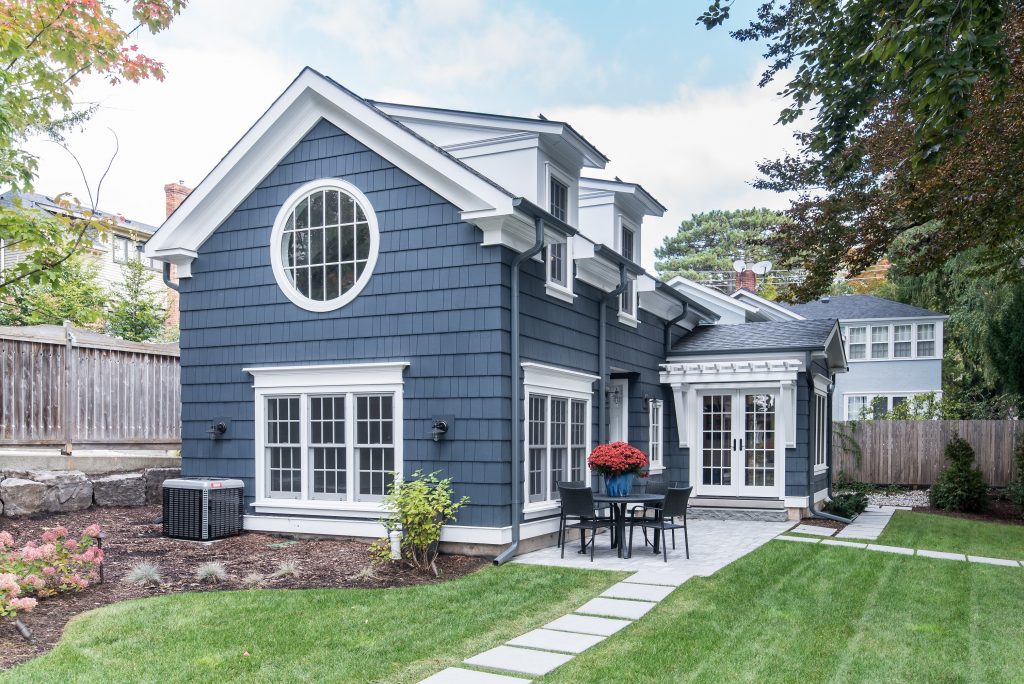
Getting started on a garden suite, or any secondary dwelling, begins with laying solid groundwork. First, hire an architect or designer to draft a plan that aligns with both your vision and municipal zoning rules. Professionals will help ensure your suite is functional and compliant with relevant codes.“We are seeing an increase in families wanting multi-generational homes and investment options included in their new homes,” he says. “It’s important to find ways to create more housing options within our established neighbourhoods.”
“Care must be taken to provide space and patterns of access that establish boundaries for each inhabitant’s respectful use of the exterior.” JOHN WILLMOTT
John Willmott, Principal Architect at Willmott & Strickland, explains that every project starts with context. “I first consider the scale, massing, compatibility, and relationship it has with the existing house,” he says. “Zoning by-laws determine the size, setbacks, height, and other regulations. And while municipalities are encouraging garden suites, having someone living in your backyard will potentially impact the homeowner’s enjoyment, so care must be taken to provide space and patterns of access that establish boundaries for each inhabitant’s respectful use of the exterior.”
Architects are also invaluable when adapting existing structures. Beyond design, they can help source contractors and oversee construction to make sure the vision is carried out as conceived.
Next, you’ll need to secure the necessary permits, a step that varies depending on local regulations but is critical for avoiding delays or penalties. Several municipalities now offer financial support to encourage this type of project.
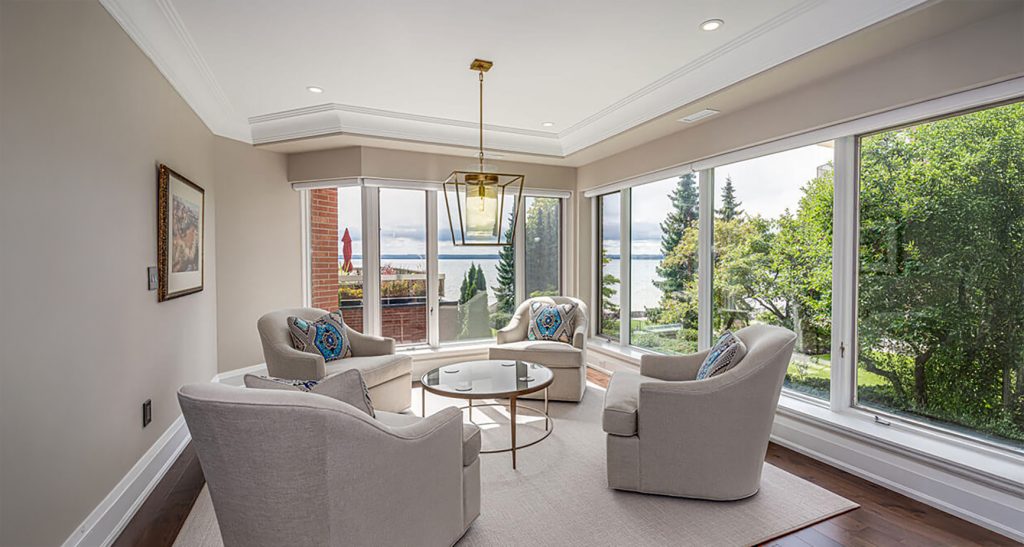
Small Space, Big Design
WILLMOTT & STRICKLAND Designing a garden suite is all about balancing comfort, privacy, and long-term value. Working closely with a builder allows you to make the most of a compact footprint — maximizing usable space, building in smart storage solutions, and incorporating multifunctional designs that adapt to different needs.
“The space needs to be curated for the intended user from phase one of design,” DosRamos says. “That may mean barrier-free access for an aging family member, a larger kitchen for someone who loves to cook, or even a dedicated office space if the suite is meant to be a rental for a remote worker.” He also stresses maximizing natural light and airflow, noting that “sunlight and cross breezes are critical to creating healthy, happy spaces.”
BEFORE YOU BUILD
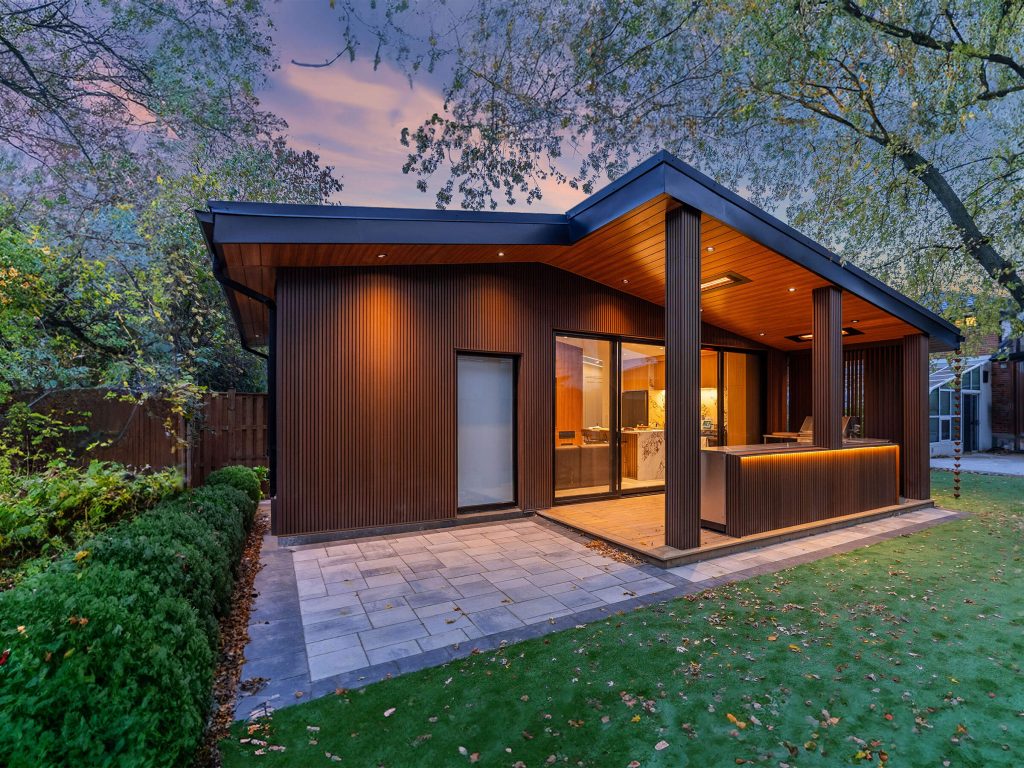
Talk to a local real estate agent to learn current market trends. They can help you:
- Determine the demand for rental units in your area
- Assess property value to optimize your investment
- Connect you to knowledgeable professionals
Future value should also guide decision-making. “Thoughtful design will ensure that the suite fits with the home, property, and community,” says DosRamos. He points to energy-efficient choices like triple-glazed windows, in-floor radiant heating, and upgraded insulation, as well as smart home features. Building to high standards now, he explains, creates long-term value and minimizes costly upgrades later.
With the right combination of intention, efficiency, and details, a secondary dwelling becomes more than an extra unit. It’s a flexible, valuable extension of your home.
Local Links
Ever After Custom Homes
everafterhomes.ca
Wilmott & Strickland
willmottstrickland.ca
BY NICOLE HILTON

